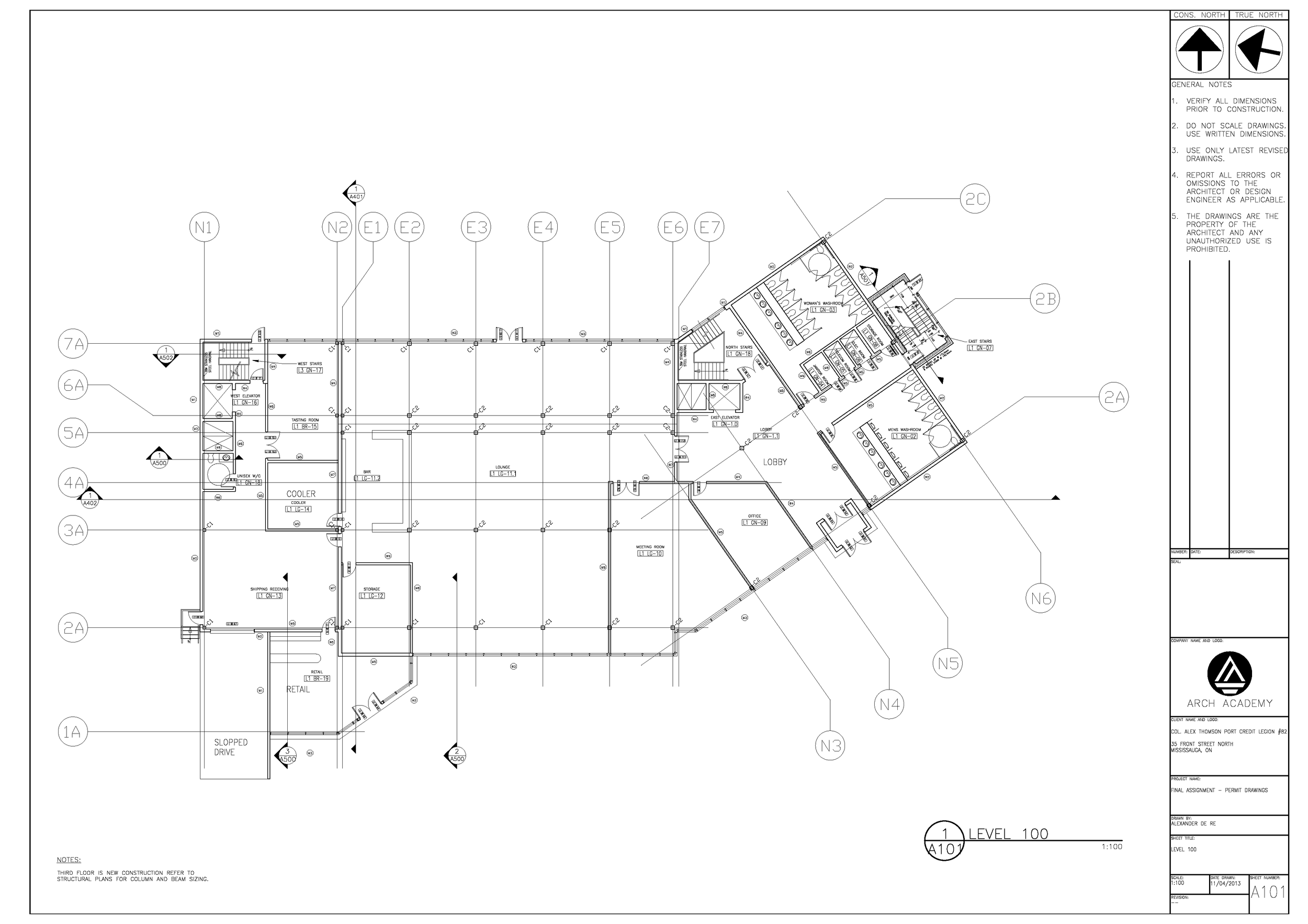
The First Floor Plan done for the Port Credit Legion project done in my final Semester at Sheridan.
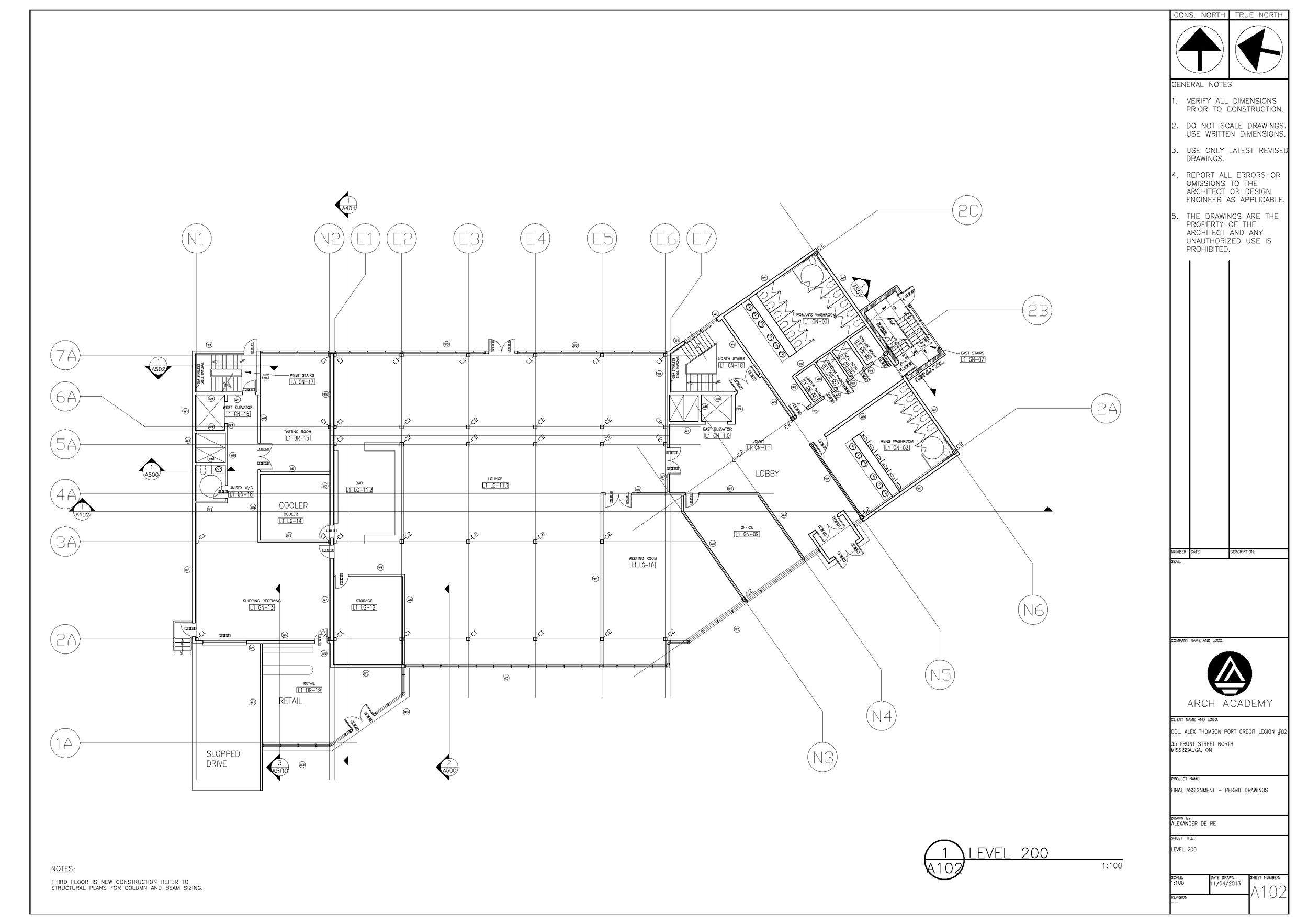
The Second Floor Plan done for the Port Credit Legion project done in my final Semester at Sheridan.
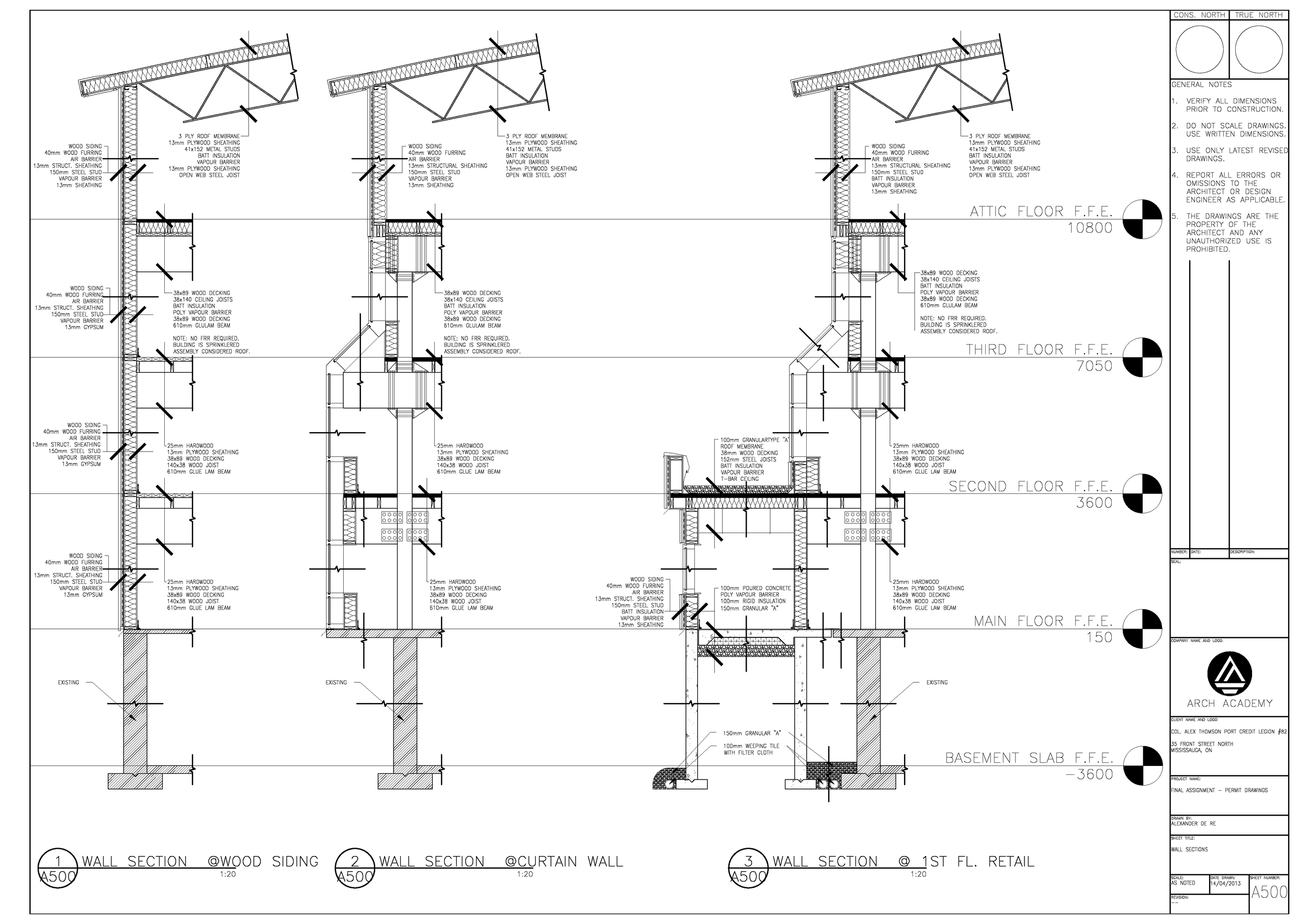
Wall Sections done for the Port Credit Legion project done in my final Semester at Sheridan.
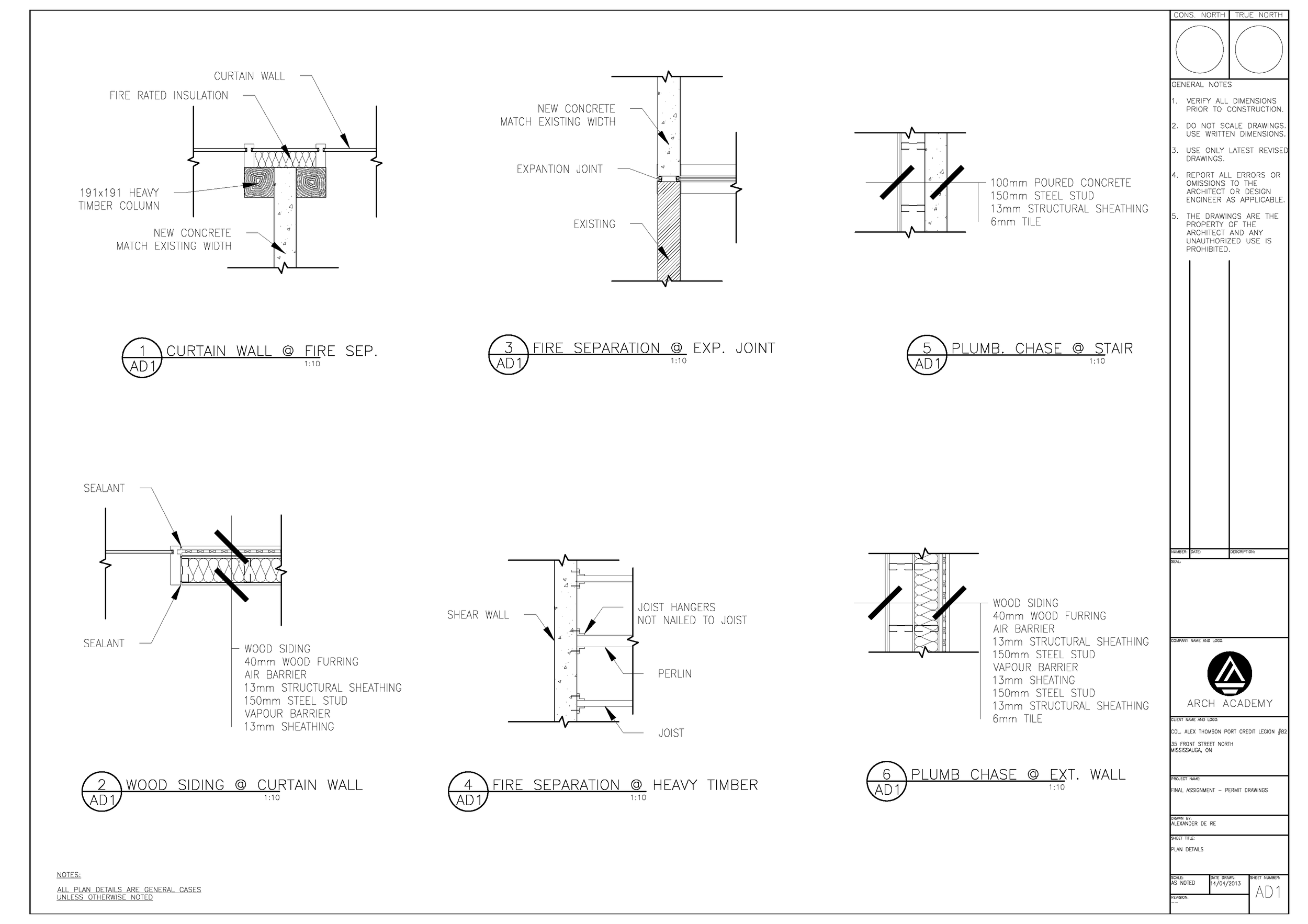
Plan orientation Details done for the Port Credit Legion project done in my final Semester at Sheridan.
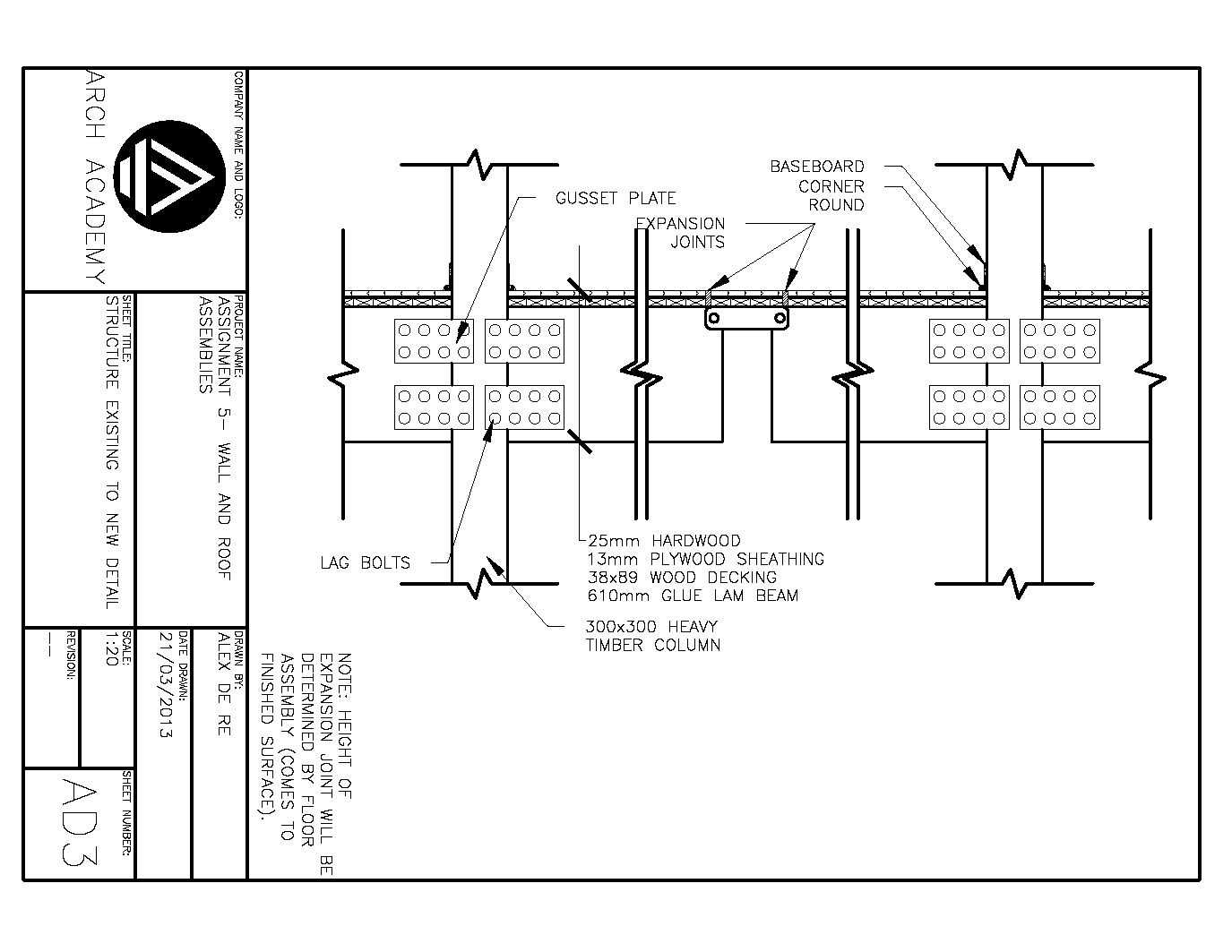
The first of two Section Details done for the Port Credit Legion project done in my final Semester at Sheridan.
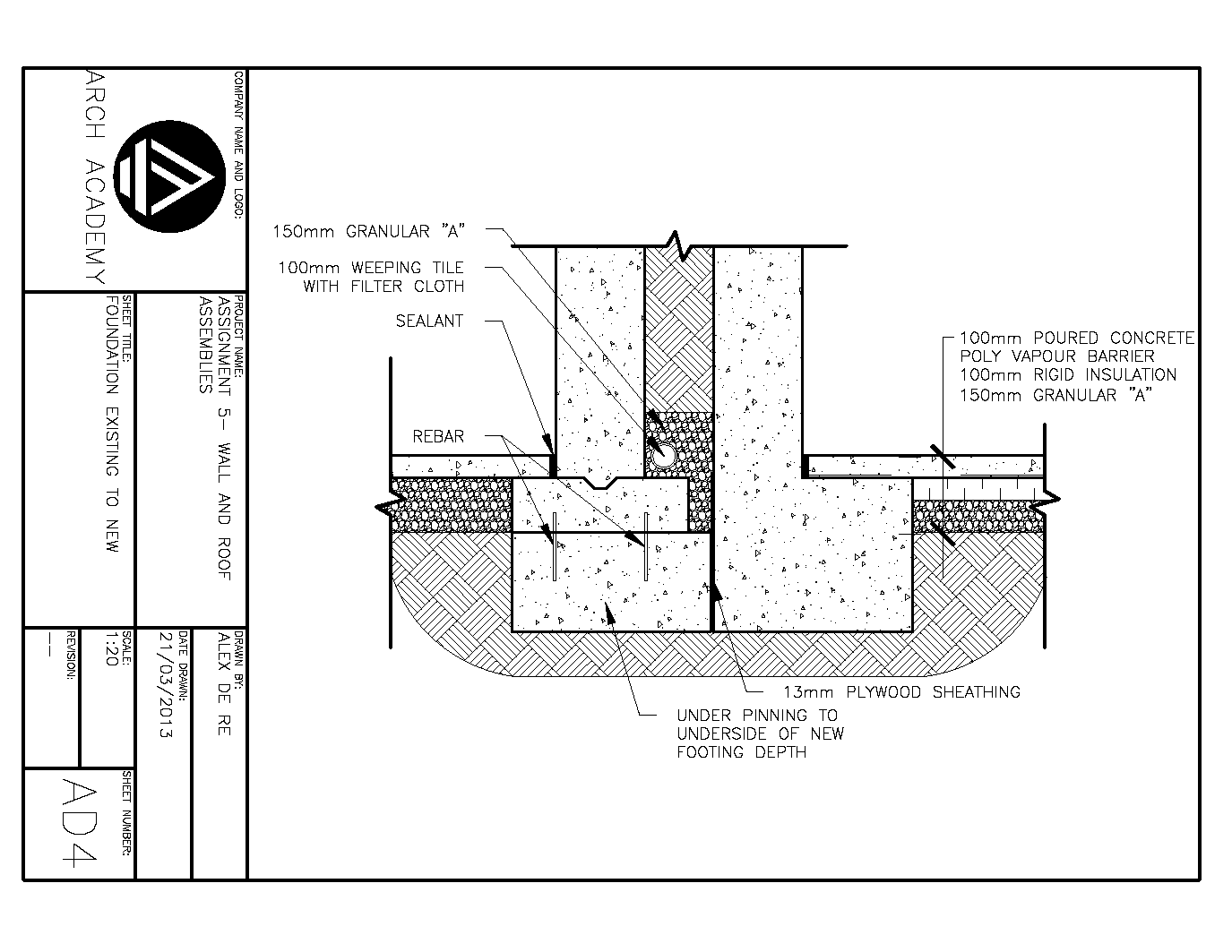
The Second of two Section Details done for the Port Credit Legion project done in my final Semester at Sheridan.
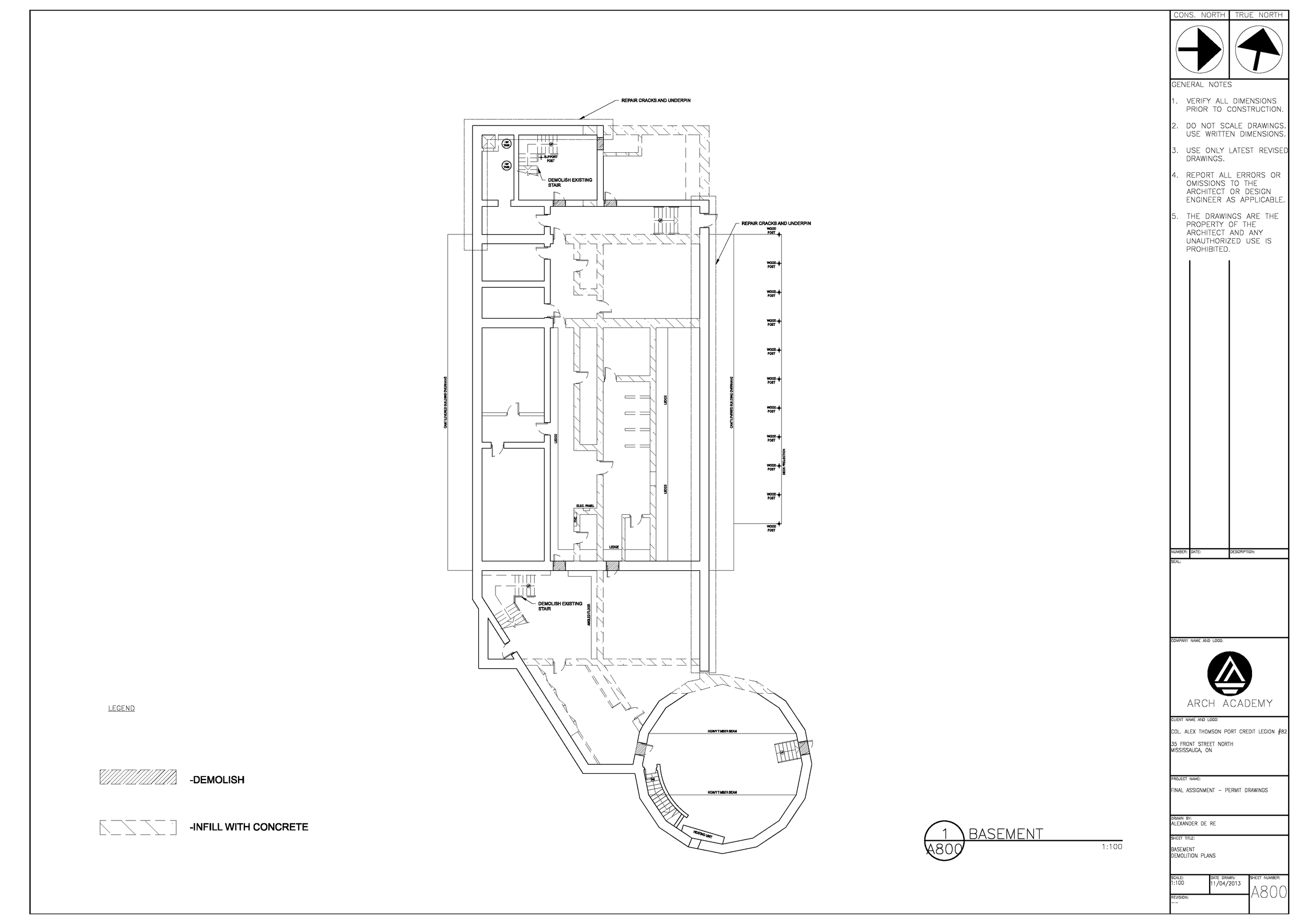
The basement level Demo Drawing done for the Port Credit Legion project done in my final Semester at Sheridan.
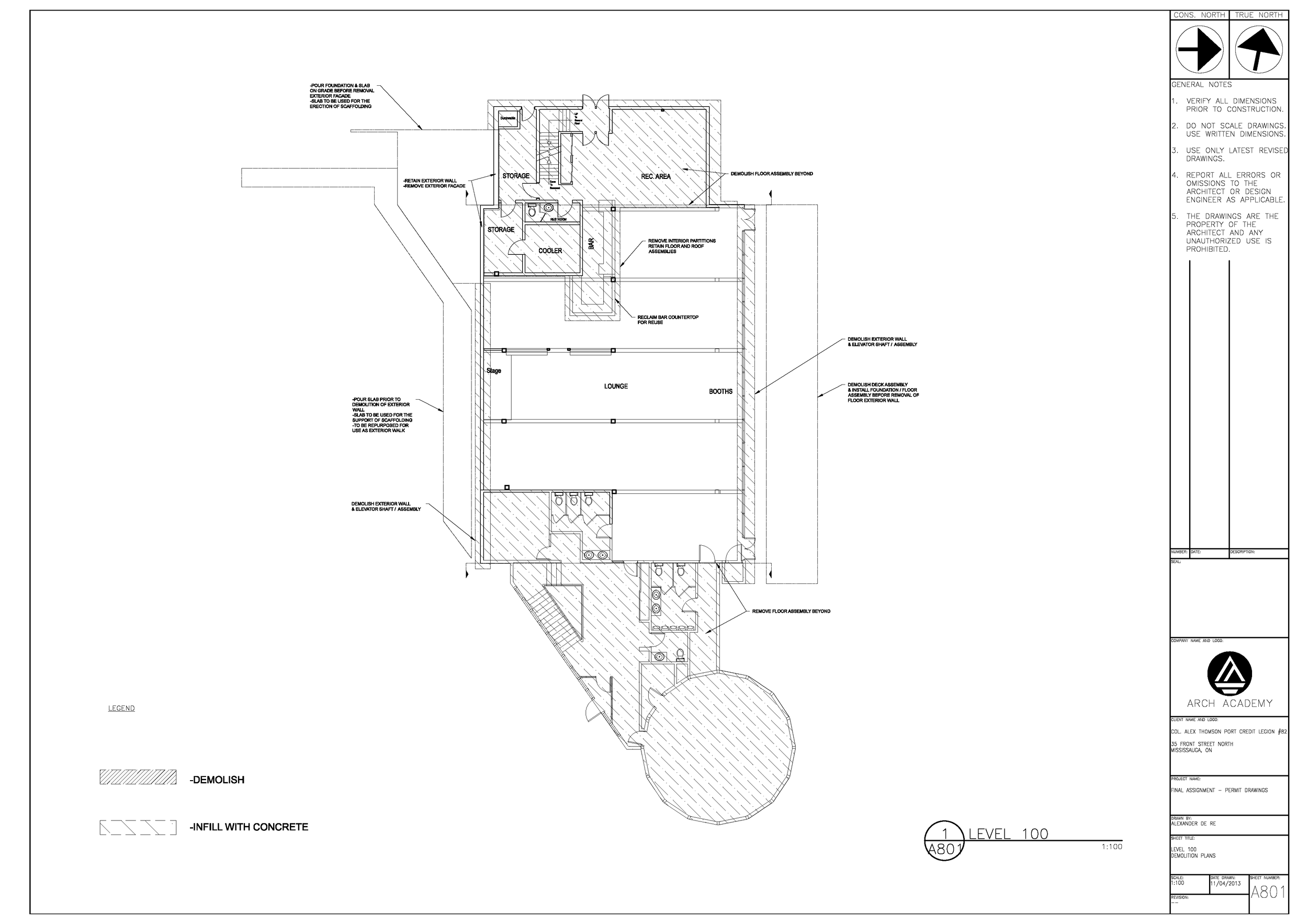
The first floor level Demo Drawing done for the Port Credit Legion project done in my final Semester at Sheridan.
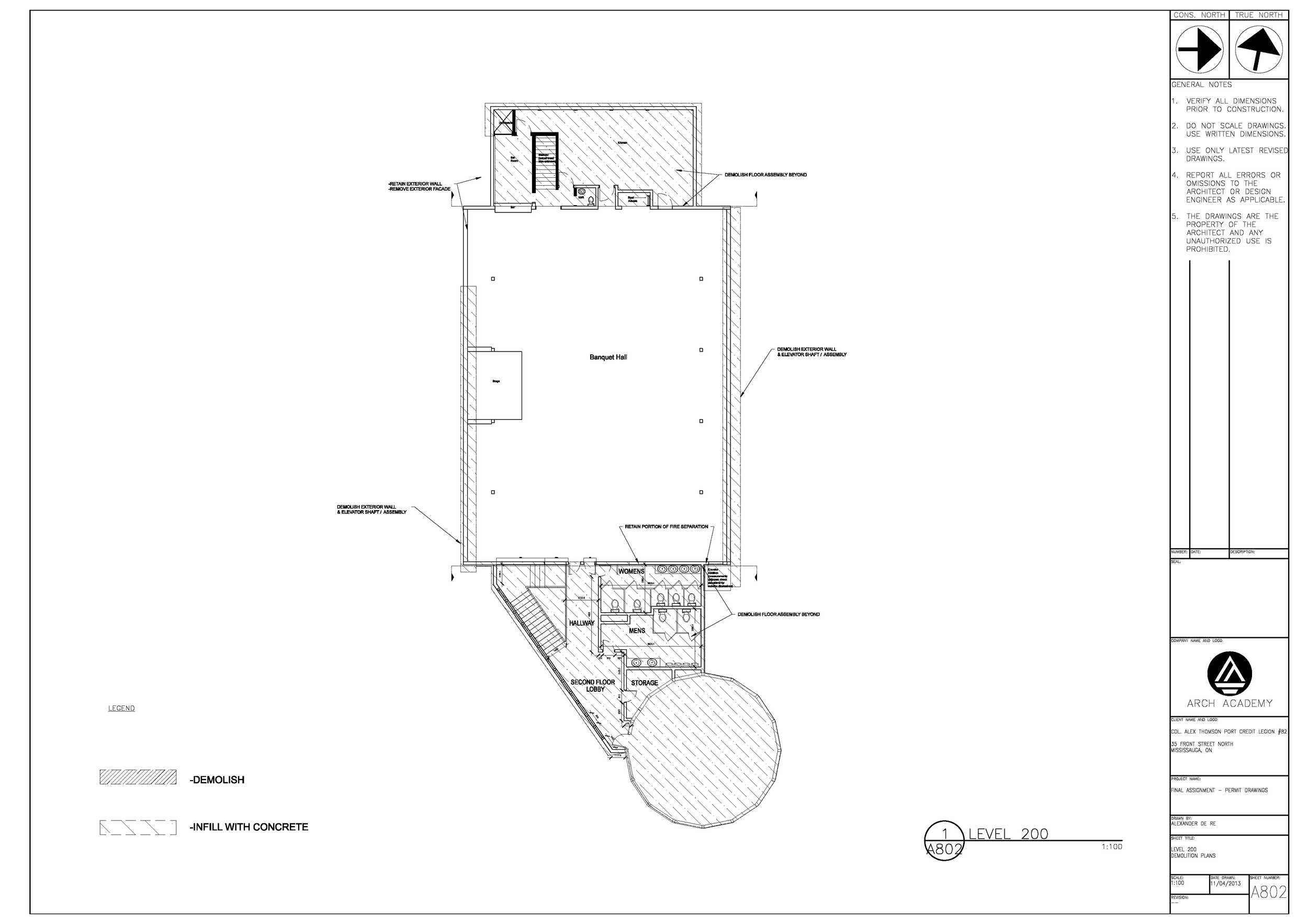
The second floor level Demo Drawing done for the Port Credit Legion project done in my final Semester at Sheridan.








