Port Credit Legion Renovation Drawings
This is a drawing set I completed with a group during my final semester at Sheridan. The drawing files shown are the ones I worked on. The project was for the renovation and update of the Port Credit Legion in Mississauga.
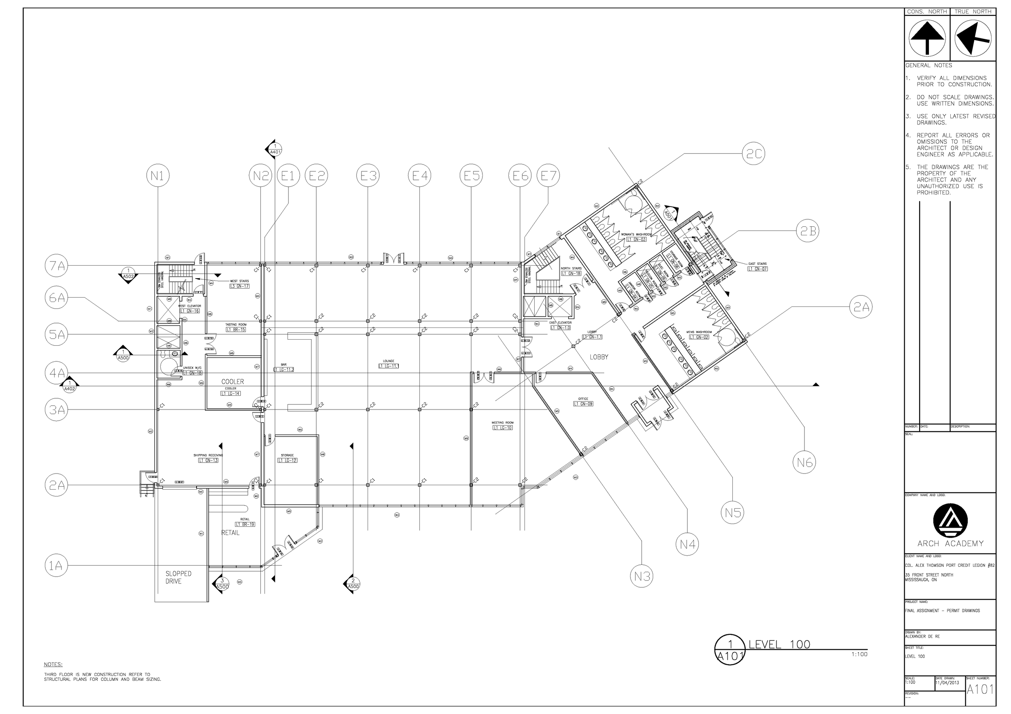
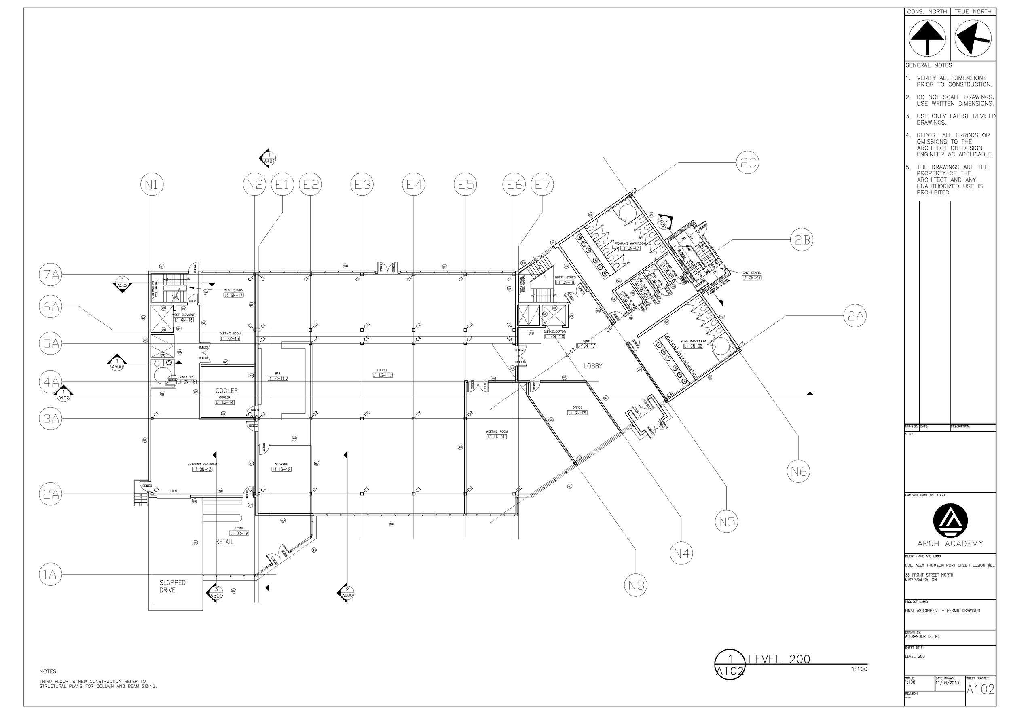
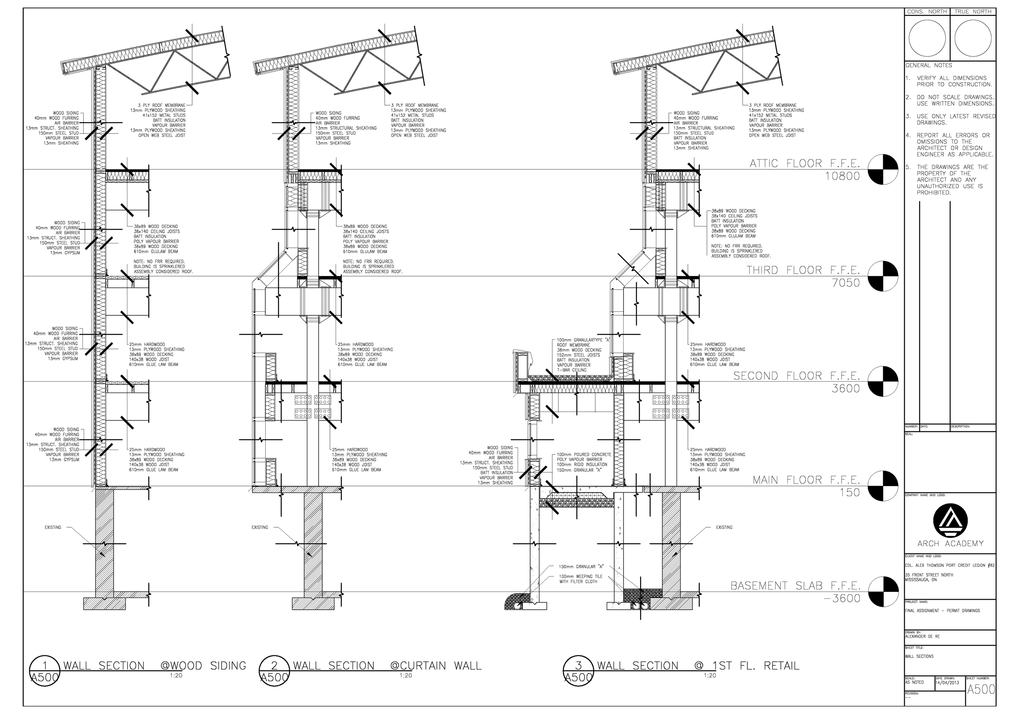
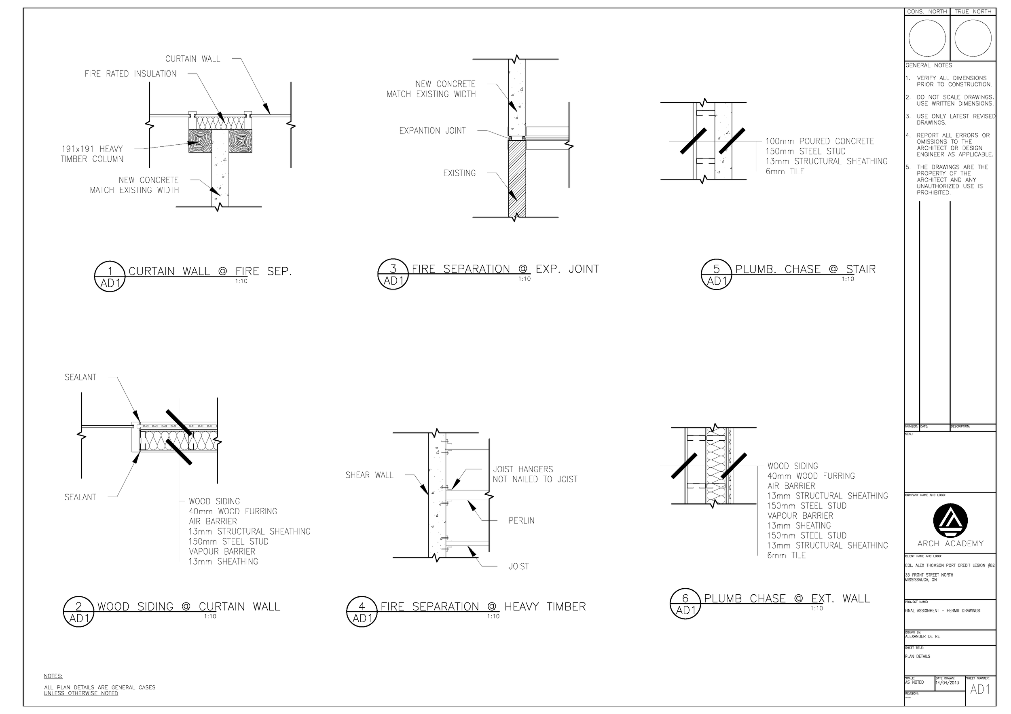
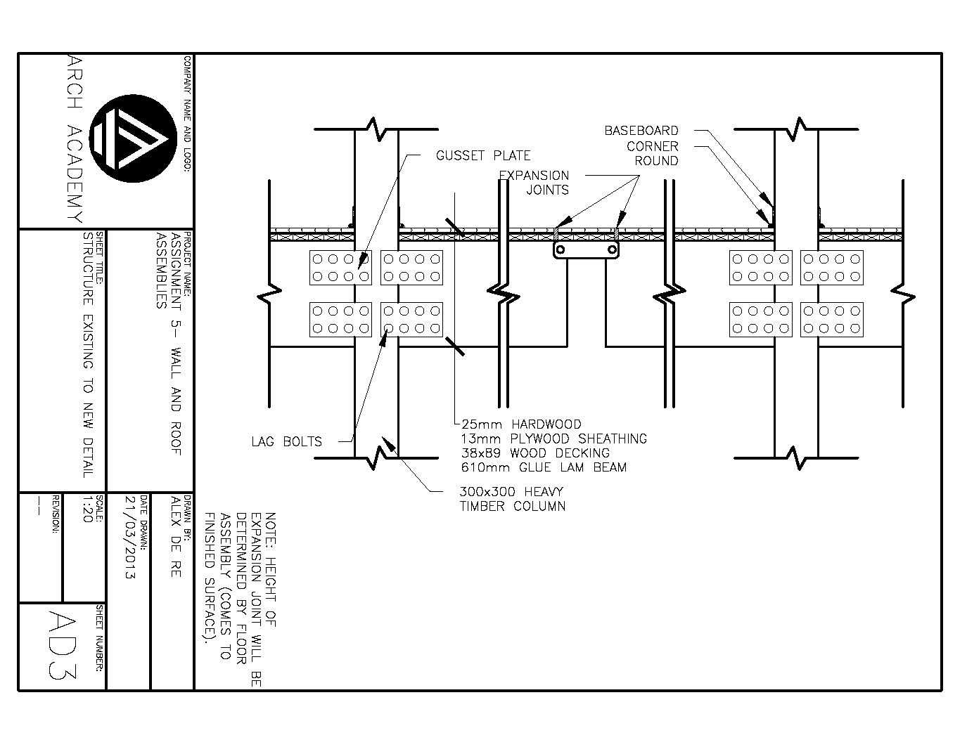
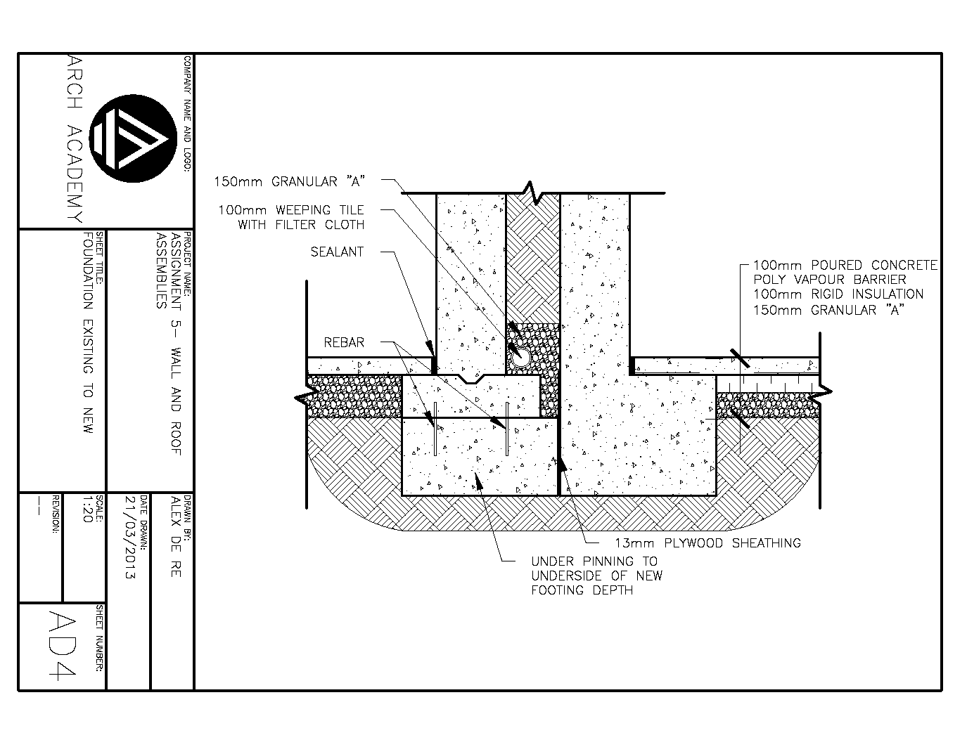
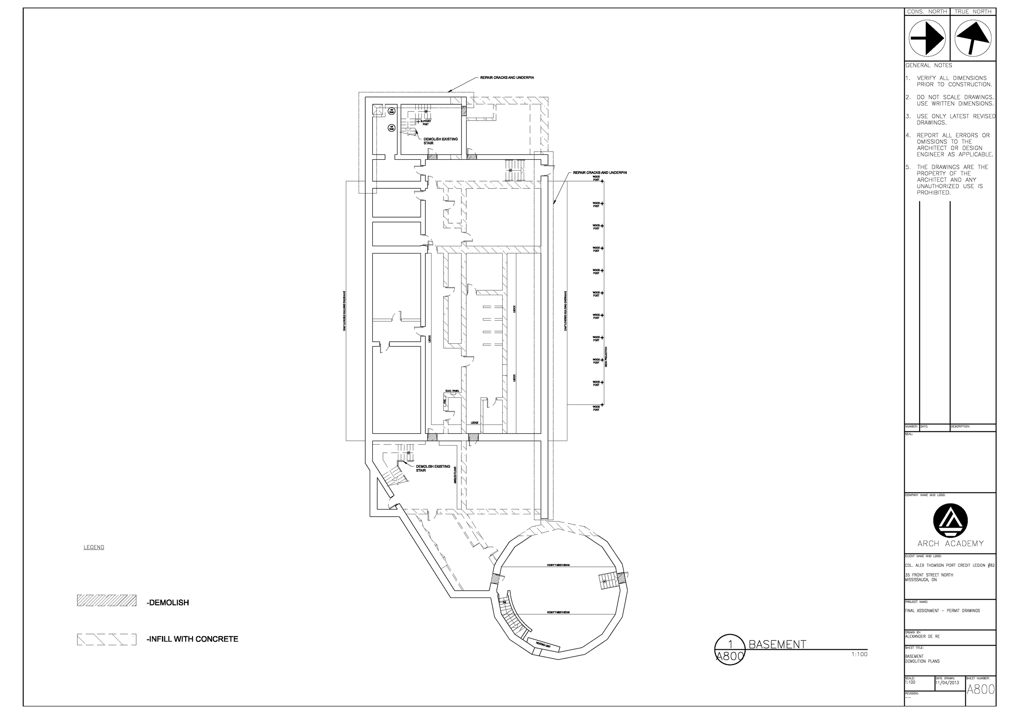
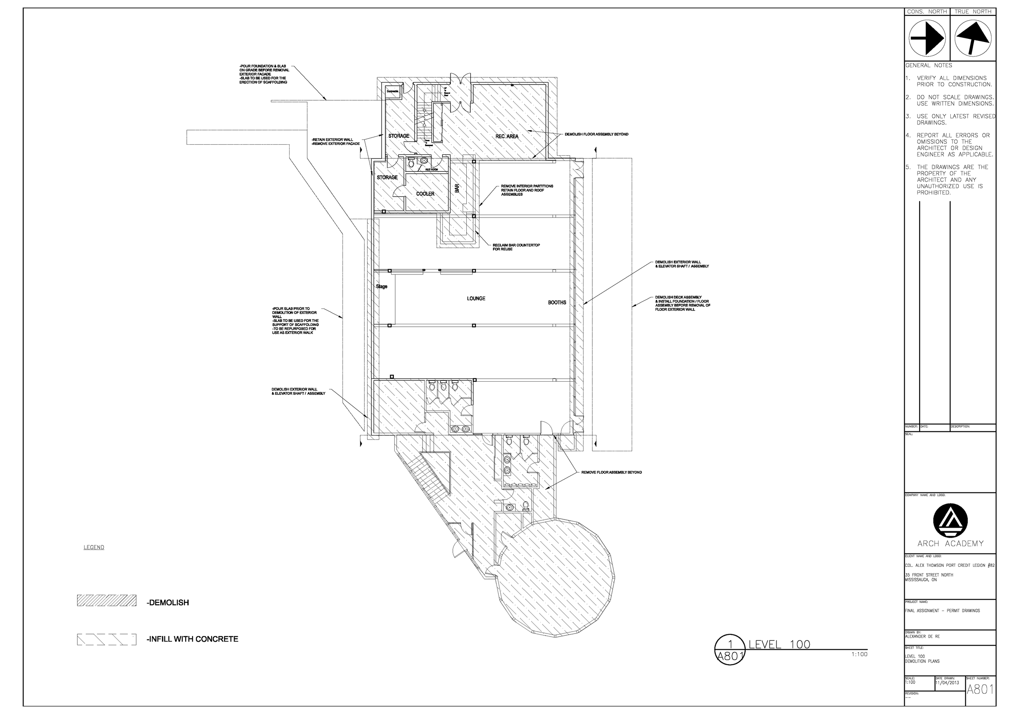
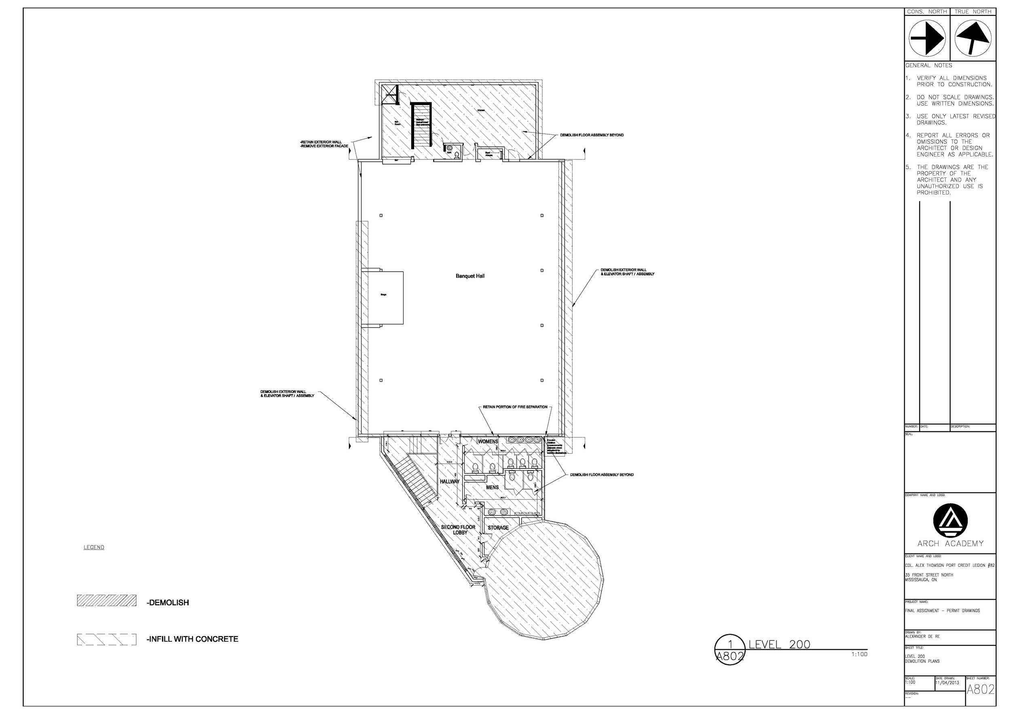
Port Credit Legion As Built Drawings
The as built drawings of the Port Credit Legion as made by the current class.
Building Information Modeling
This project was a proposed building to be built on the Sheridan College campus to expand the Architectural Department. This project was drawn and rendered in Autodesk's Revit a program that one could easily describe as a dream to design with.
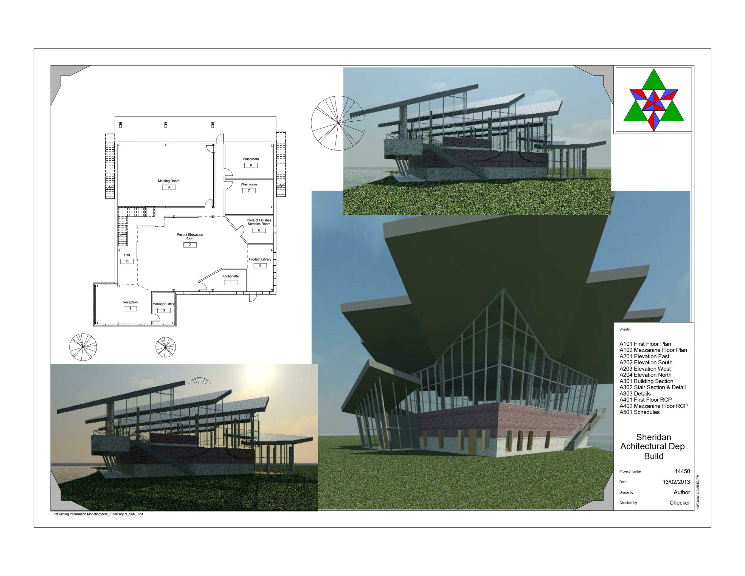
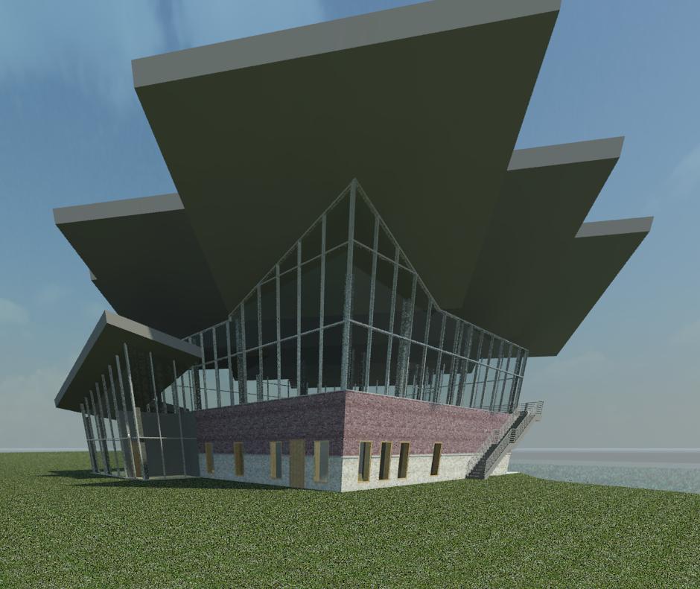
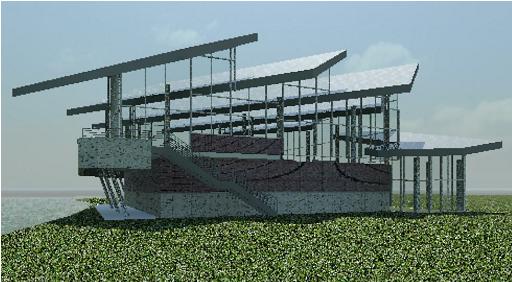
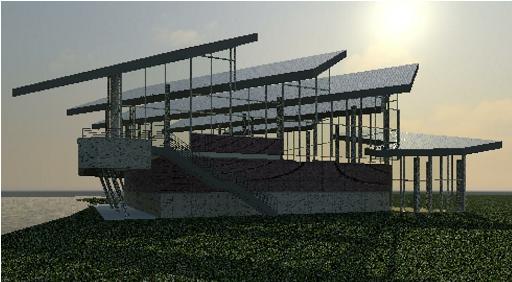
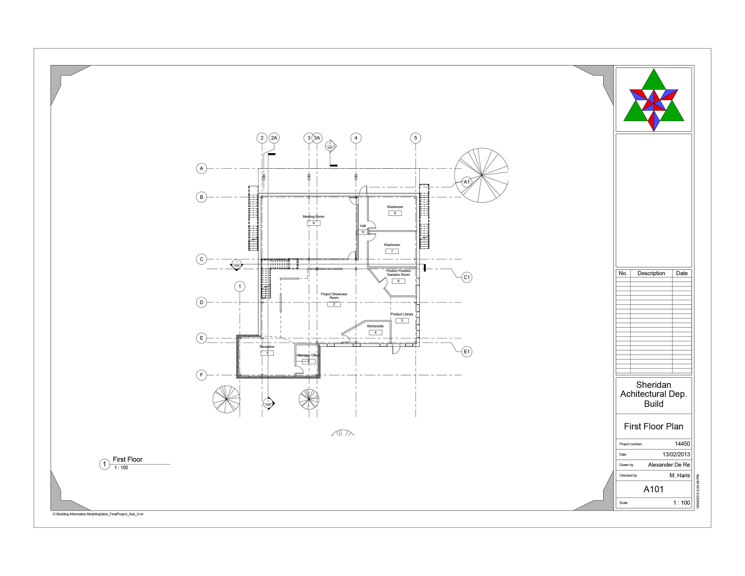
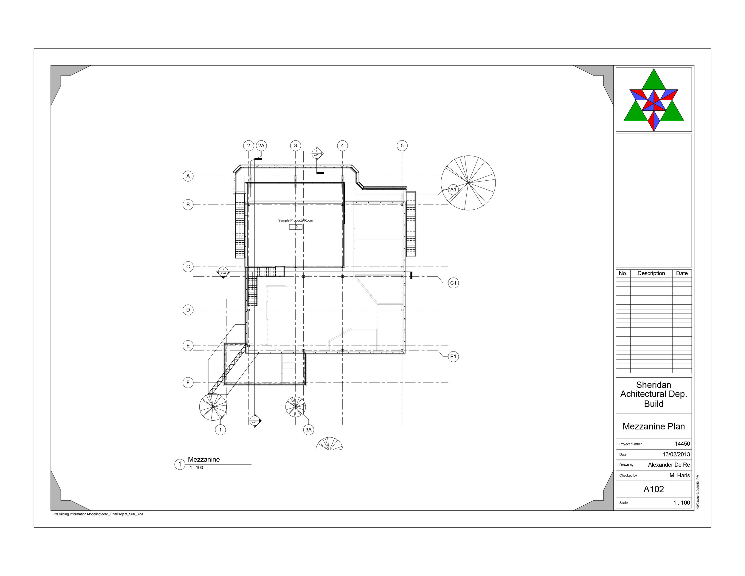
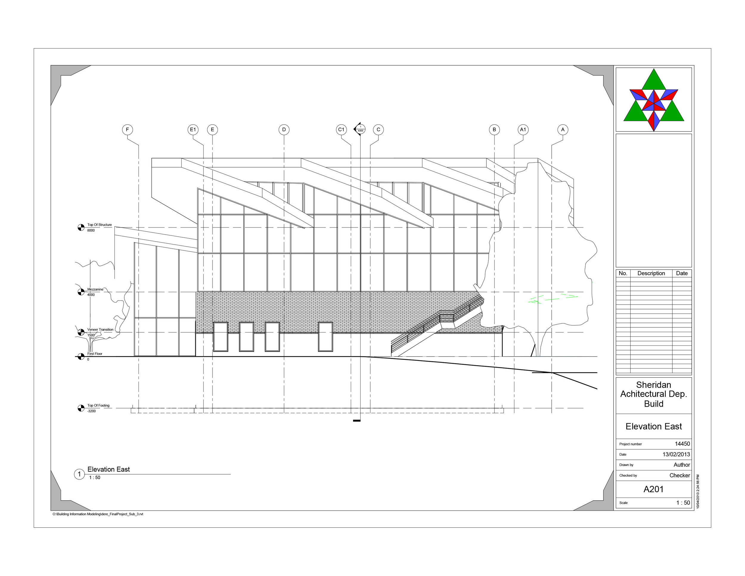
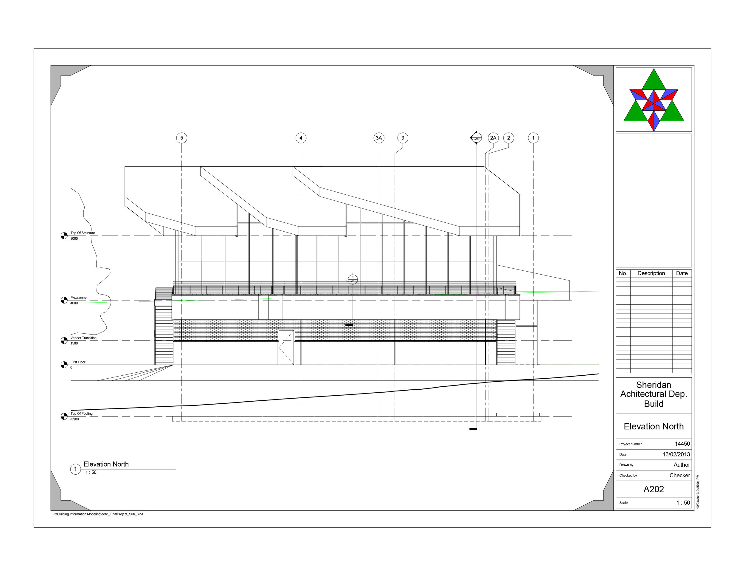
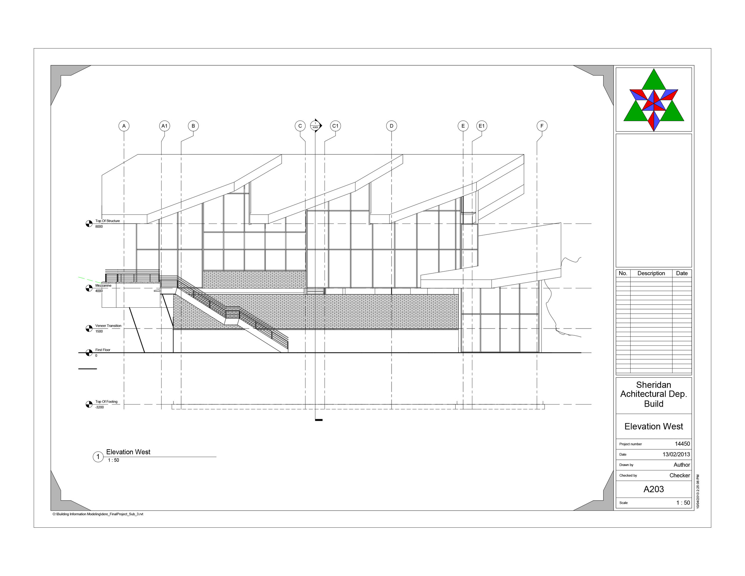
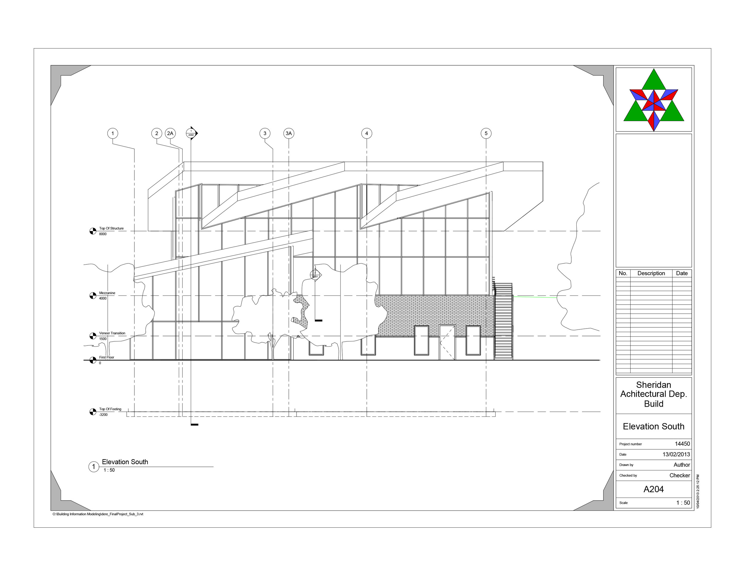
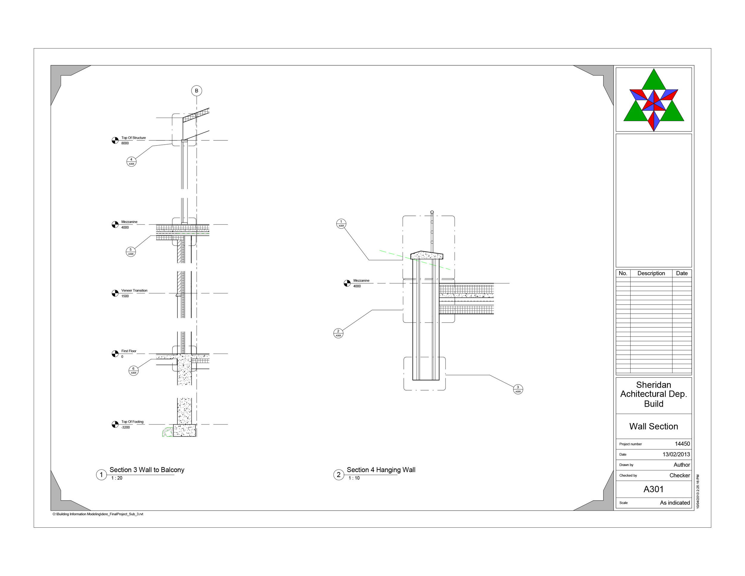
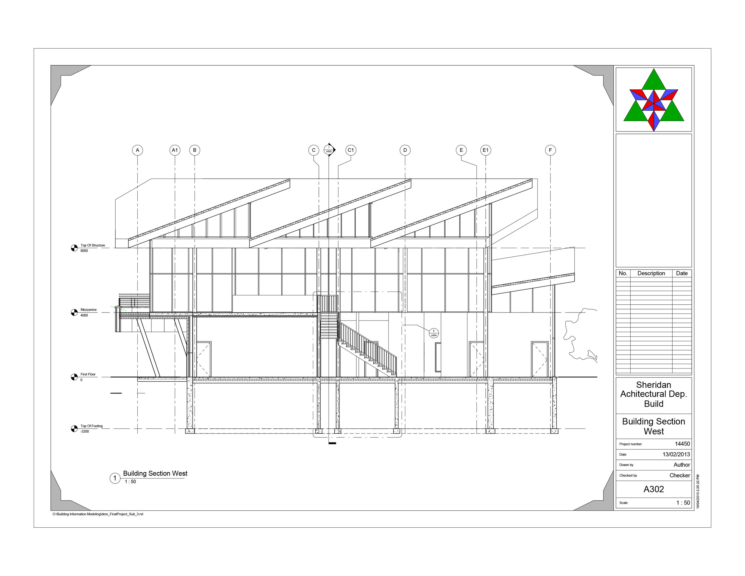
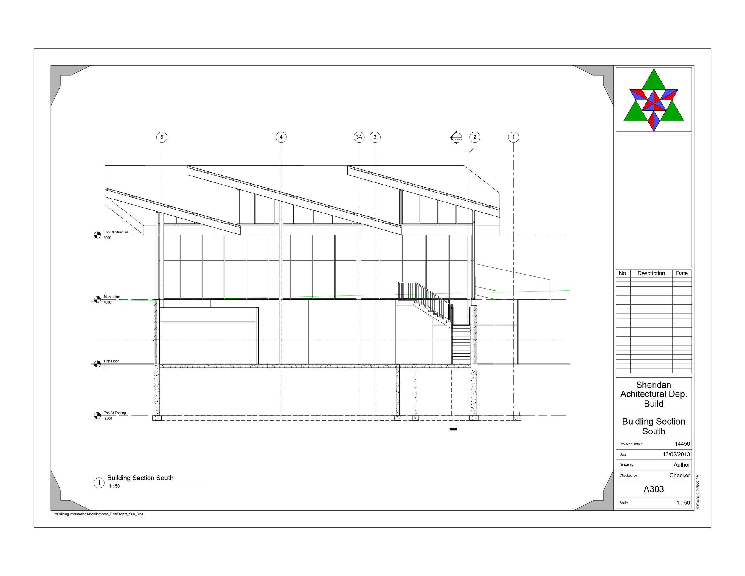
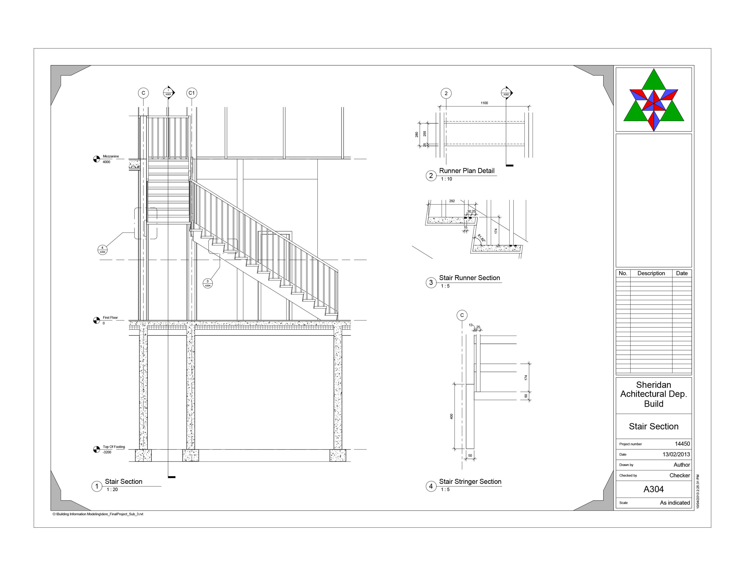
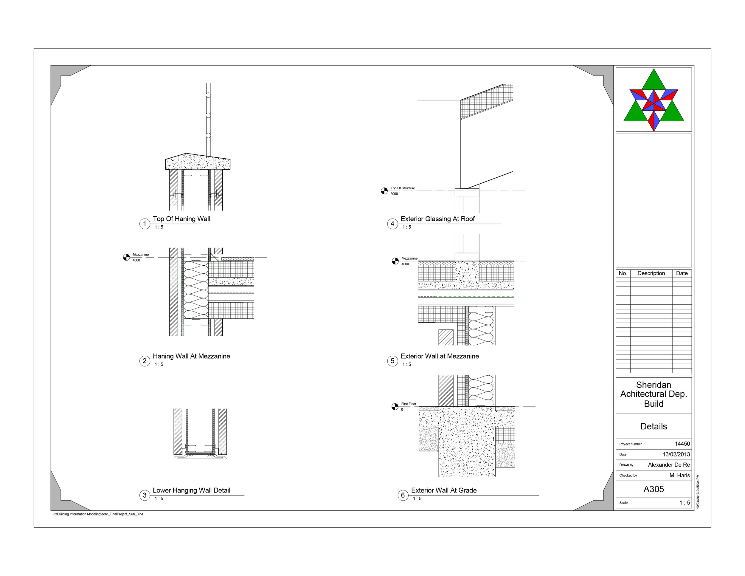
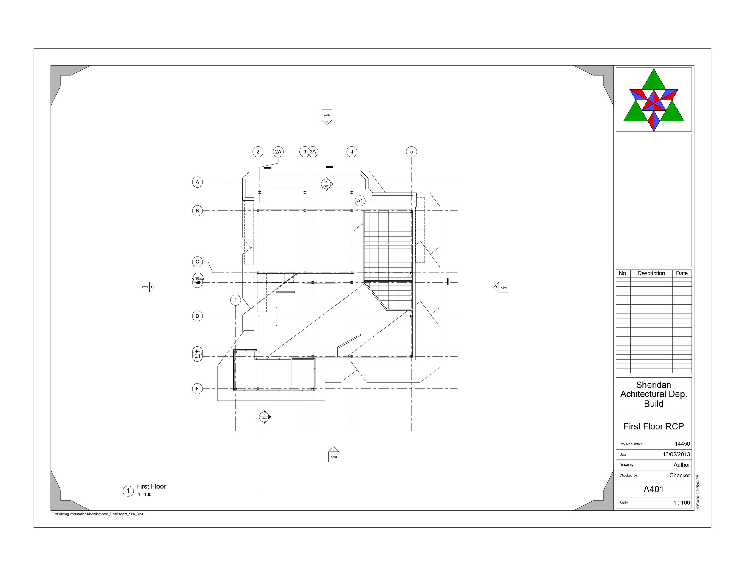
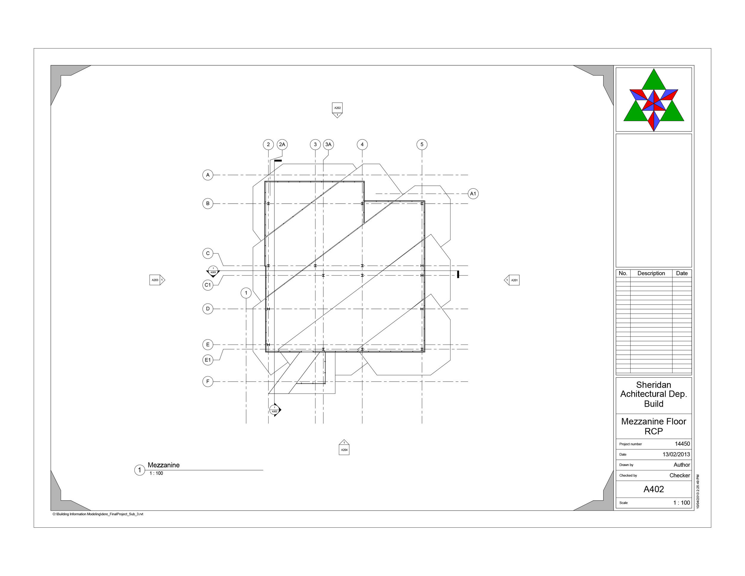
Studio 5 Project
This is a detail drawing I did as part of a group project during my second last semester.
Building Renovation Project
This was a hands on renovation project where students were given or found clients whom may have been interested in a residential renovation project in the future. In return for allowing students to measure and make as built drawings clients would also receive the finished as built drawings and a set of proposed design drawings.
Applied Research Project
The following videos were modeled and rendered by me in my final semester at Sheridan College as a set of instructional videos for other students in a new trial run course. I created the models in Revit and Rendered them using 3d Studio Max. The voice overs are scripts prepared by me and read by my friend Derek Newman.